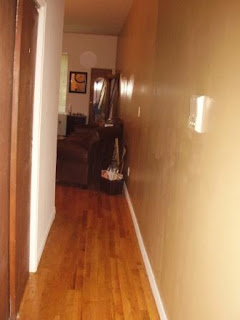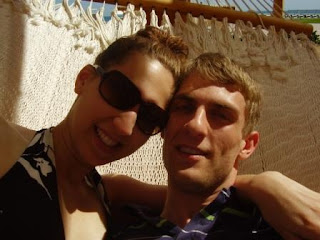Now arriving at apartment 2D...

Let me get the door for you...the long hallway houses a closet on the left hand side.

Immediately to the left as you enter is the powder room. Take a look at Brett's oh-so-thorough tour :)



At the end of the hallway, we have our entry way, if you blink and walk a step too far, you may miss it! Fortz, the clock adds the perfect touch!
 And the kitchen is just to the right of the entry way. Take a peak. Grandma Vilma, the microwave and the stand are perfect!
And the kitchen is just to the right of the entry way. Take a peak. Grandma Vilma, the microwave and the stand are perfect!(This is the left side of the kitchen)

(And here is the right side of it.)

The dining room is immediately to the right of the kitchen (not too far from the entry way :))

And a glance of the living room/family room and the bedroom all at once.

Our loveseat, chair and ottoman. The bar stool that goes with the table serves also as an end table for scriptures and books.

Our bookshelves double as entertainment center and bookshelves. Note: bookshelf organization is not finished yet.

A view of the bedroom. We only use sheets during this time of year (Grandma Nicholas, your beautiful quilt will be displayed beginning in October when it's cold enough to use it).

At the foot of the bed, we have our large mirror covering the heater that is so strategically and inconveniently placed :) I really want to take that oval mirror off of the door - it came with the apartment.
 And there you have it. Hope you enjoyed the tour. I will post a floor plan once I update it. Brett figured that our apartment is a spacious 377 square feet...haha! I'll post again once we get pictures hung and all the shelves organized.
And there you have it. Hope you enjoyed the tour. I will post a floor plan once I update it. Brett figured that our apartment is a spacious 377 square feet...haha! I'll post again once we get pictures hung and all the shelves organized.








